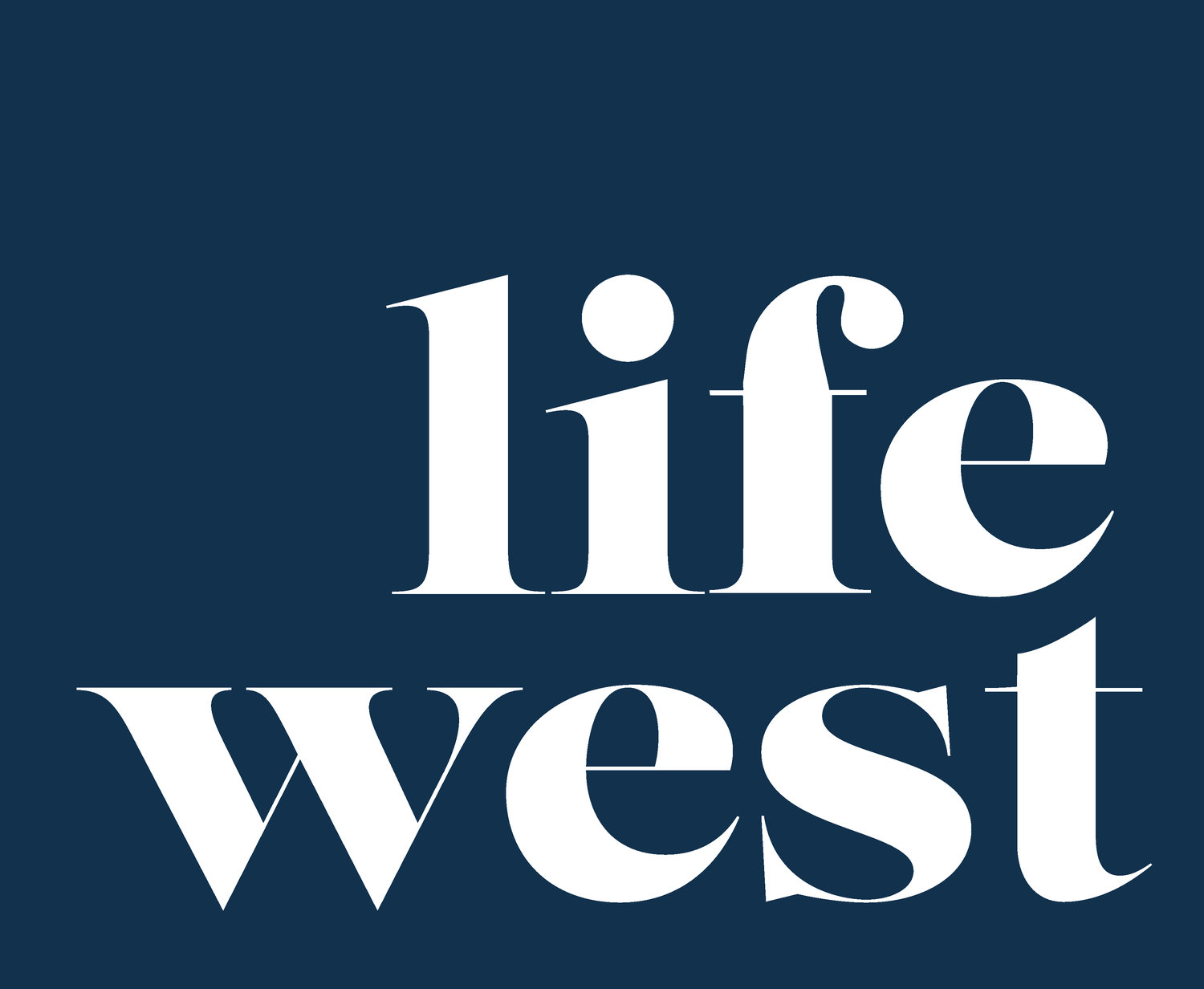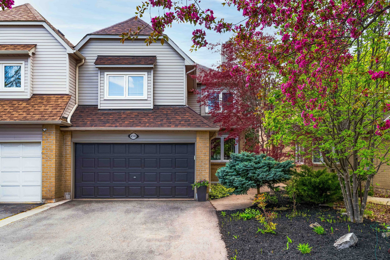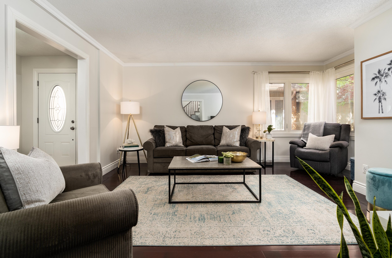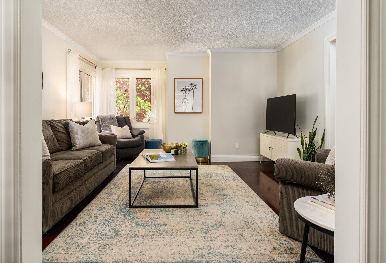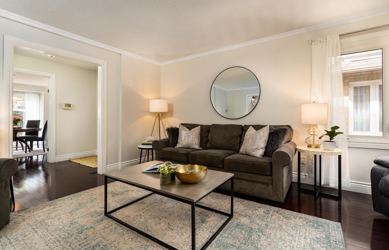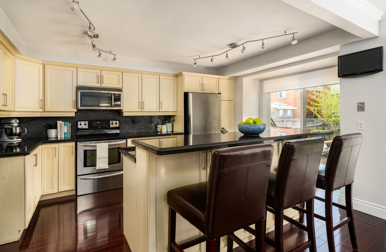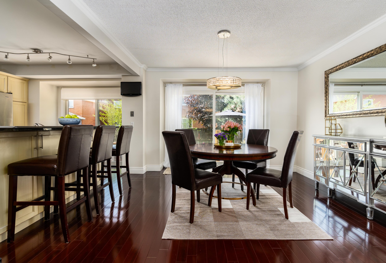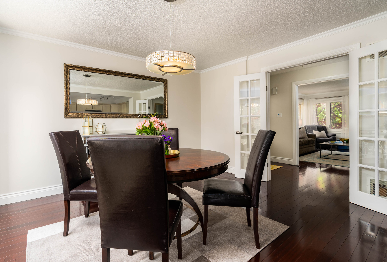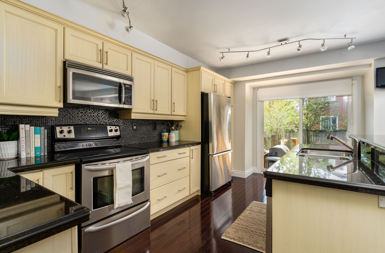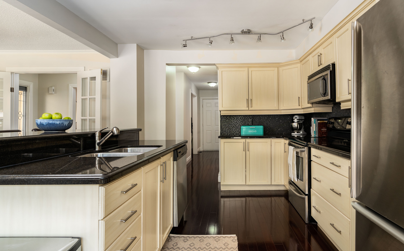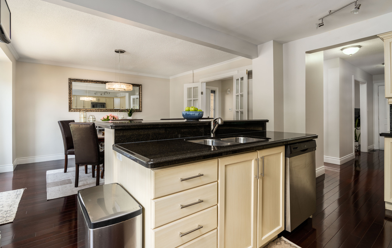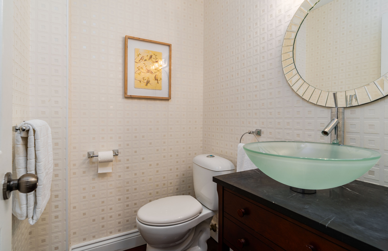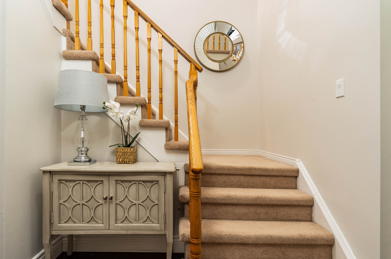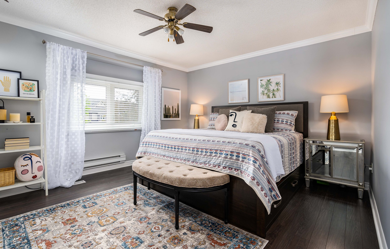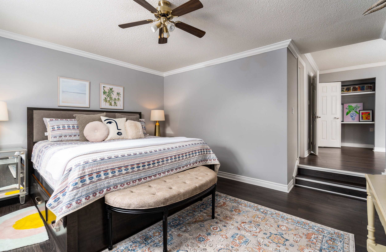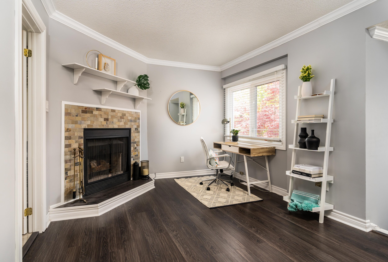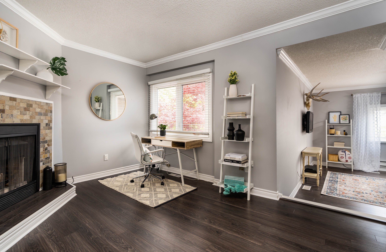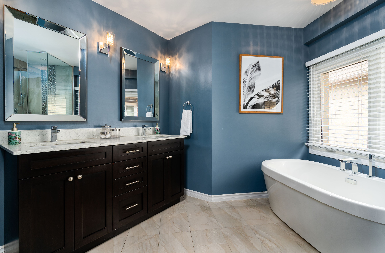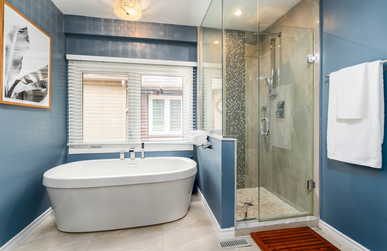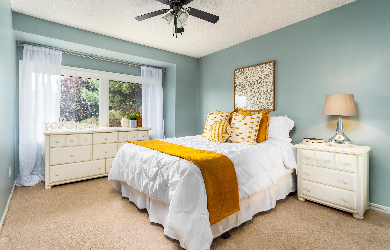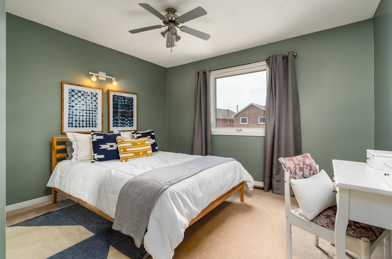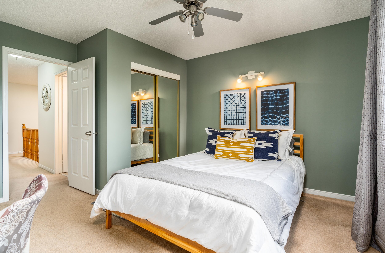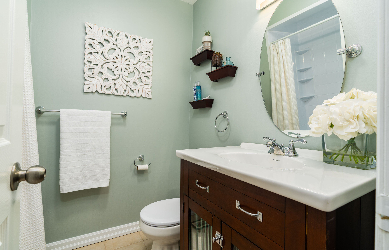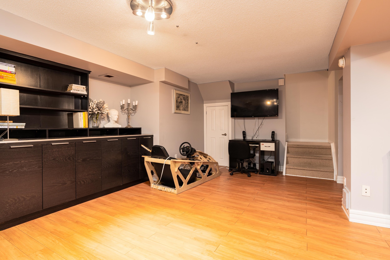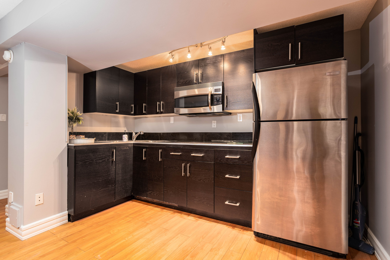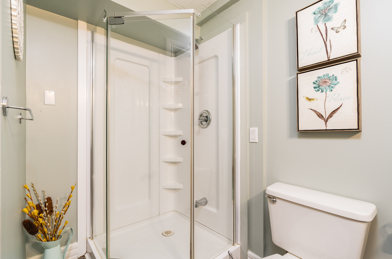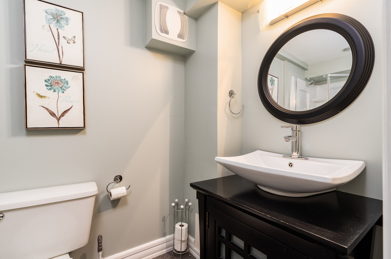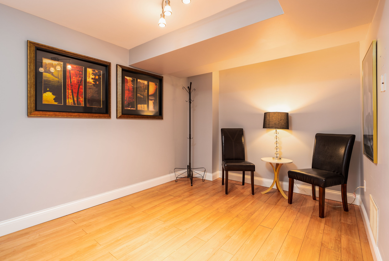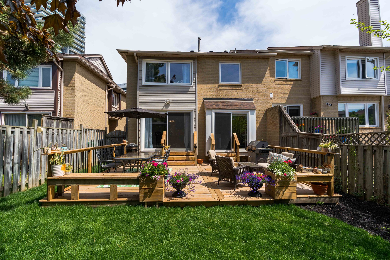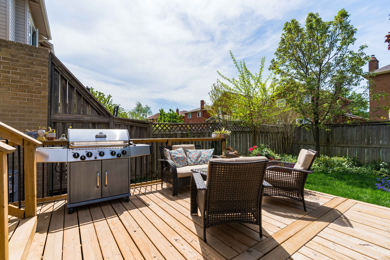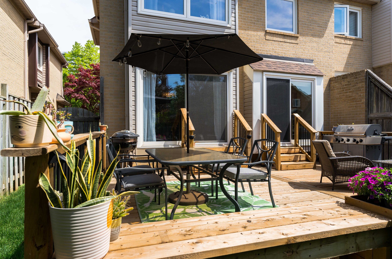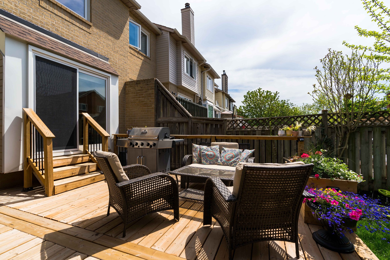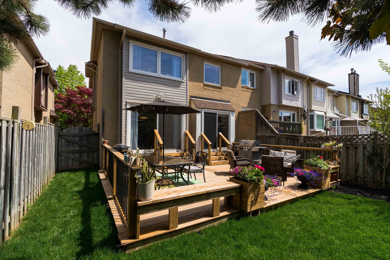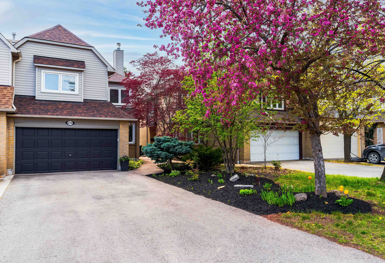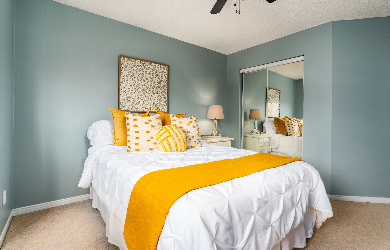4590 Bay Villa Ave, Mississauga
Status: Sold
List Price: $899,900
Property Taxes: $4,715.77
Neighbourhood: Central Erin Mills
Major Intersection: Erin Mills and Eglinton
Type: Freehold end unit townhome
Bedrooms: 3 plus sitting room off of master
Bathrooms: 3.5
Square Footage: Approx 2,000 sqft plus finished basement
Parking: Double car garage, plus room for four cars in driveway
Top Five Reasons You Will Love This Home
The open concept kitchen and dining room. Unlike some other houses on the street, the kitchen and dining room at 4590 Bay Villa Ave offers an open concept layout with walk out access to the backyard. The large island with breakfast bar seating offers a great spot for a quick bite, or entertain a larger group in the dining room which could sit 10 people. The kitchen offers granite counters, stainless steel appliances, and a custom backsplash.
A dreamy master bedroom retreat with a perfect home office space. There is so much to love about the master bedroom! The bedroom can easily fit a King size bed, two large night stands, and multiple dressers if needed. The large walk in closet offers lots of storage space. The en-suite bathroom is dreamy with a freestanding soaker tub, glass shower, double sink vanity, and heated floors. Bonus! There is a really lovely sitting room off of the master bedroom which would make a perfect home office space, with a large window offering a view of the Japanese Maple out front. Plus, it has a fireplace! There is also an extra nook in the sitting room with a built in desk that could be used as a second work space or additional storage.
The backyard is an oasis. Professionally landscaped, lush, and peaceful - the backyard is a spot you will be happy to spend time in. The deck was replaced in 2020, and offers lots of space for relaxing and dining.
Double car garage and lots of parking in driveway. A double car garage means no cold cars in the winter and lots of storage space too! There is interior access to the garage as well. The driveway easily fits four cars for when guests come over and no sidewalk to shovel.
Super central location. Being close to Erin Mills Town Centre means you benefit from all the amenities there - the mall, Loblaws, LCBO, Indigo, Home Sense, and Walmart. Elementary school and highly regarded John Fraser Secondary School are within walking distance. Crawford Green and John C Pallett Park are both within a 10 minute walk. Streetsville GO Train is a 7 minute drive and Clarkson GO Train is a 15 minute drive. You can walk to Credit Valley Hospital in 10 minutes.
Bonus! The basement could offer an inlaw suite or teenager retreat. The finished basement offers a rec room, kitchenette with fridge and convection microwave, an additional 3 piece bathroom, and an additional room that could be a bedroom (closet, but no window).
Property Details and Upgrades
Upgraded open concept kitchen with granite counters, breakfast bar, and stainless steel appliances
Walkout to backyard through double sliding doors, dining room sliding door is 8 feet wide
Roof shingles replaced in July 2020, expected life span 20-22 years
Backyard deck replaced (2020)
Siding replaced (2015)
Furnace (2007), serviced annually
A/C (2005), serviced annually
Windows (2009)
Dryer (2020)
Washer (2016)
Basement fridge and convection microwave (2012)
Two Solatubes installed
Hot water tank - rental (approx $20/mth)
Interior garage door access
Fenced backyard
