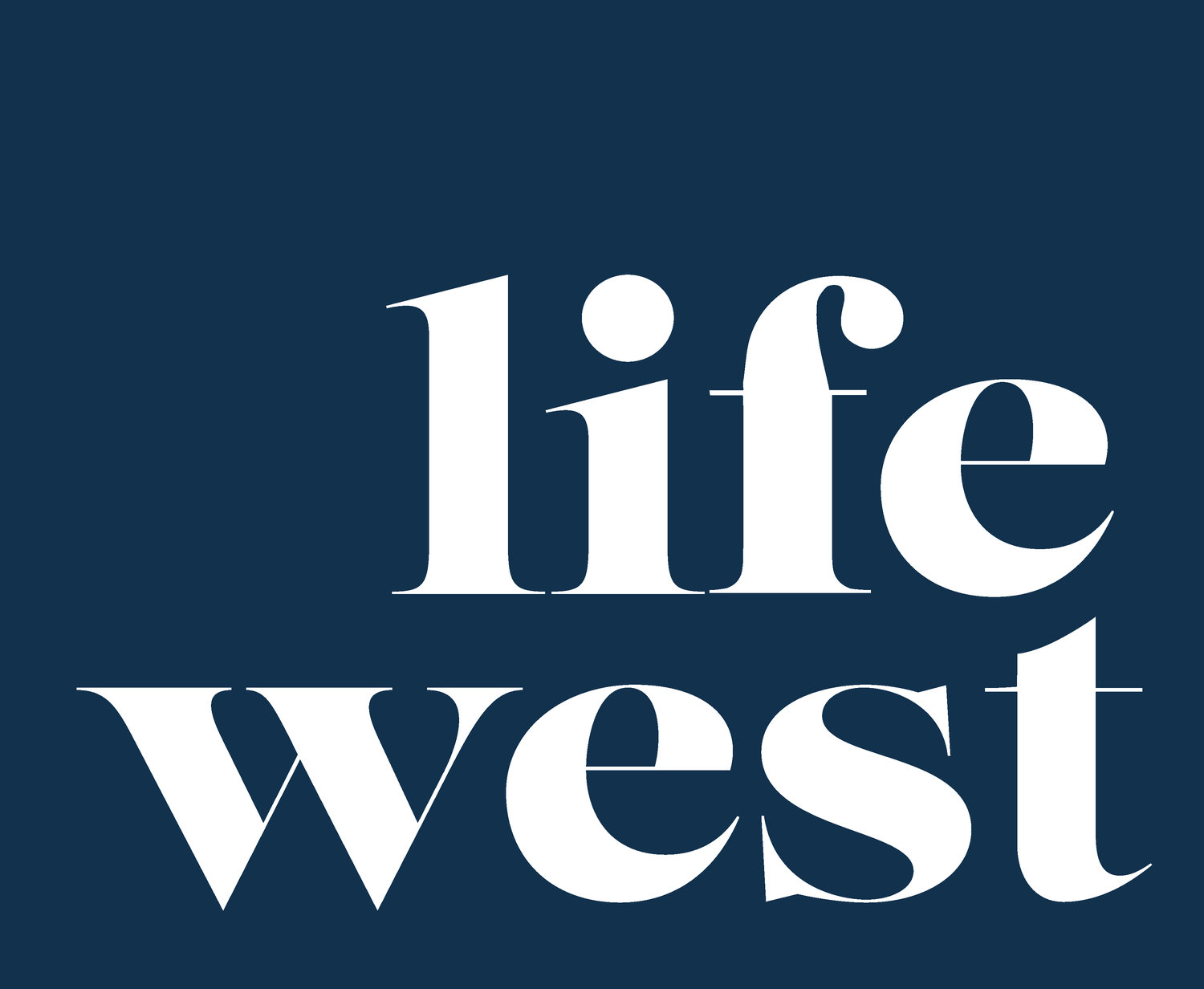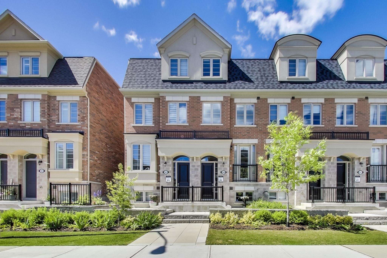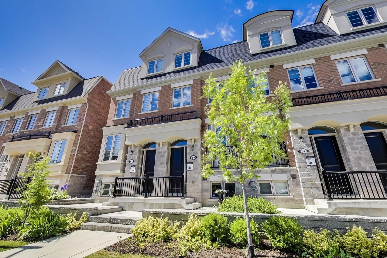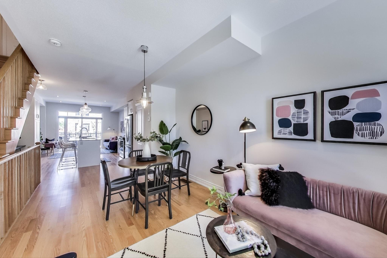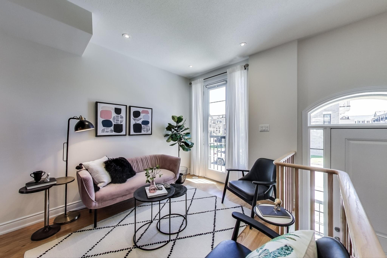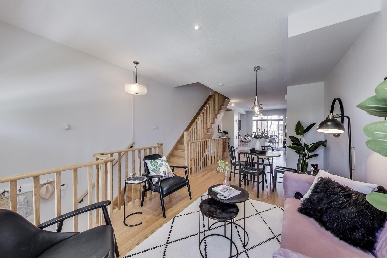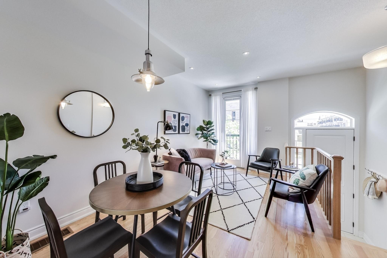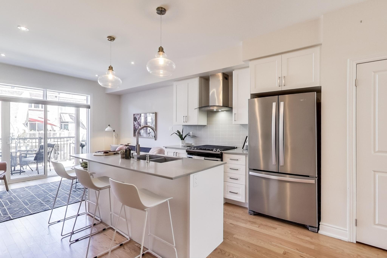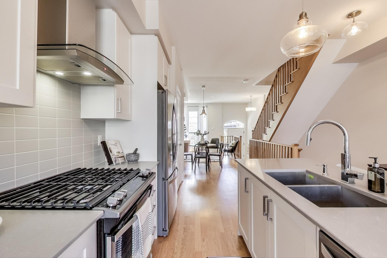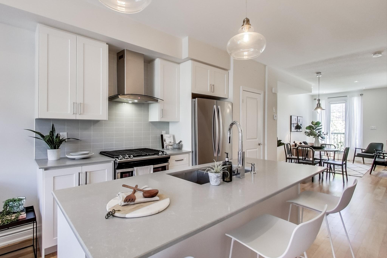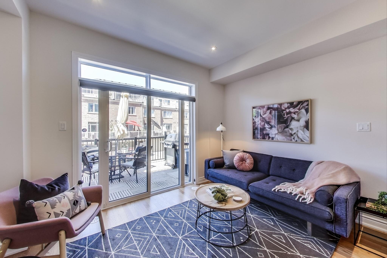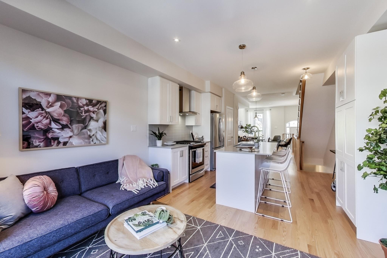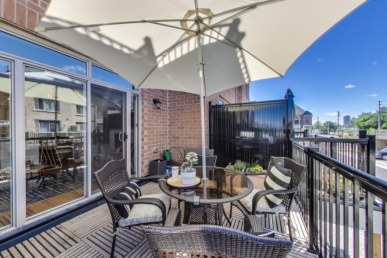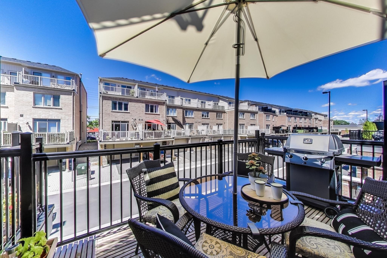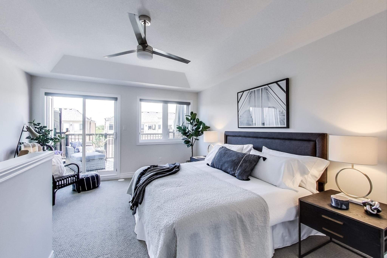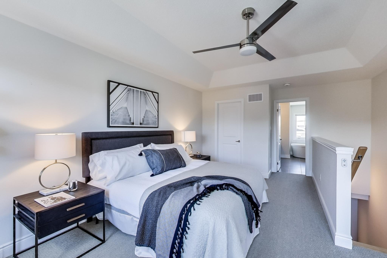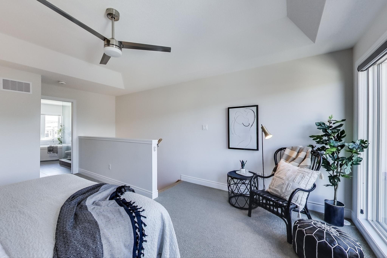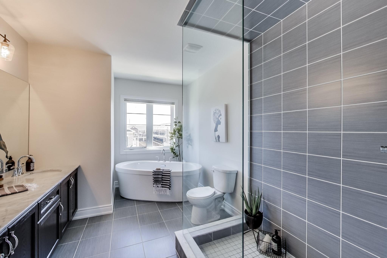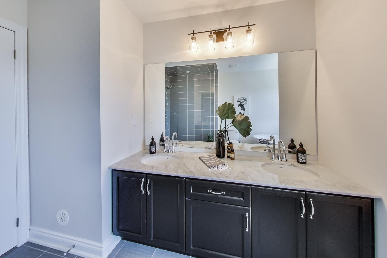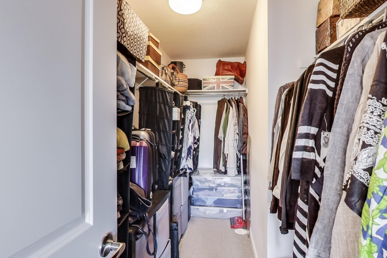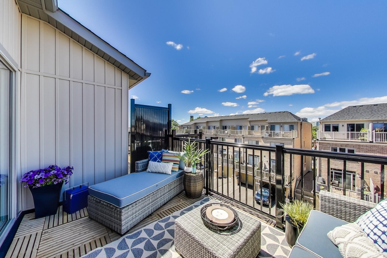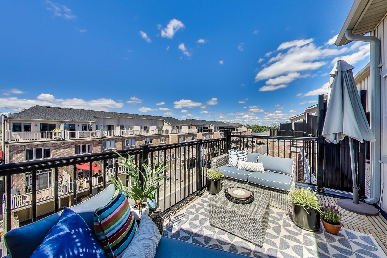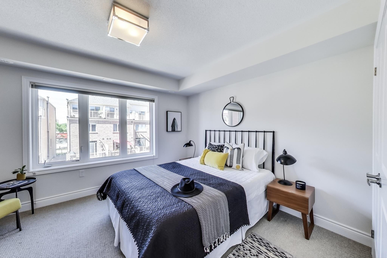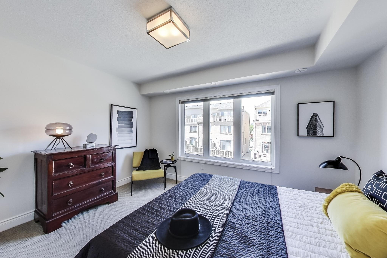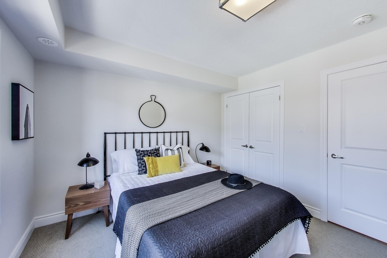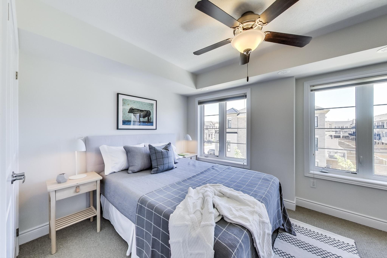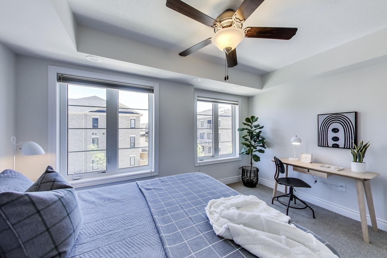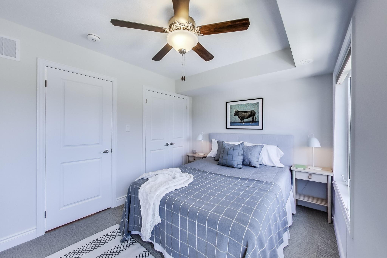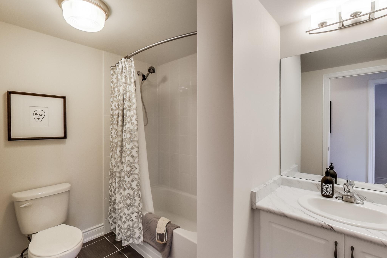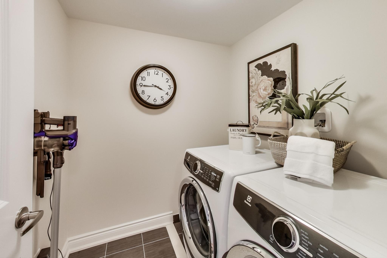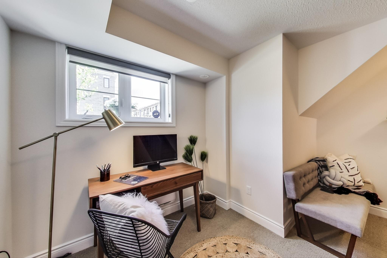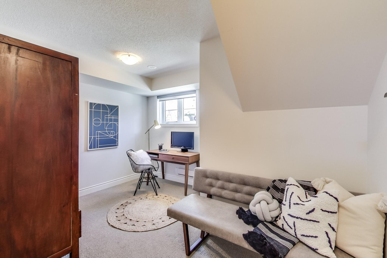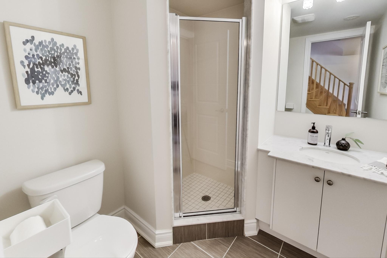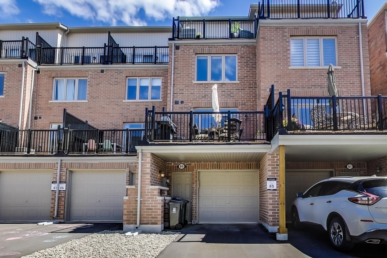89 Edward Horton Cres, Toronto
Status: Sold
List Price: $999,900
Property Taxes: $4,221.92
Neighbourhood: Islington - City Centre West
Major Intersection: Bloor and Islington
Type: Three storey condo townhome
Bedrooms: 3
Bathrooms: 3 full bathrooms
Square Footage: 1,956 sqft
Parking: Single car garage plus room for a second car in driveway
Property Upgrades and Highlights
Three year old executive style townhome built by Tiffany Homes in their Westhaven Towns development offers 1,956 sqft of finished living space.
$25,000 in upgrades including upgraded kitchen cabinets and Quartz countertop, upgraded kitchen appliance package, frameless glass shower in master bedroom, and pot lights on the main floor.
The house gets lots of natural light coming from large windows and sliding doors across the back and front of the property. Many of the townhomes in the complex only have windows on the front of the property, but 89 Edward Horton offers windows on both the front and the back.
Open concept kitchen with Quartz counters, island with breakfast bar seating, stainless steel appliances including gas stove, and upgraded backsplash. You will love all the extra storage space you get with the upgraded added pantry cupboards.
Hardwood flooring and 9 foot ceilings throughout the main floor.
Main floor family room offers an electric fireplace and access to the large balcony with gas BBQ line and privacy screens.
Second floor features two generous size bedrooms with double door closets, a four piece bathroom, and laundry room.
The master bedroom fills the entire third floor and does not disappoint! Offering 9 foot ceilings, the master bedroom easily fits a king size bed, has a huge walk in closet, and ensuite with upgraded frameless glass shower, freestanding soaker tub, and double sink vanity. You will love having your morning coffee or catching up on e-mails from the large balcony off of the master bedroom.
The lower level offers a rec room, additional full bathroom and interior access to the garage.
The garage fits a single car plus a lot of storage, and there is room to park an additional car in the driveway.
Furnace, A/C, windows, and roof (2017).
Super low condo fees at only $134/mth covers your lawn maintenance and snow removal.
We hope you enjoy the interactive tour for 89 Edward Horton Cres. Navigate through the image below, or open the tour in a new window here.
Top Five Reasons You Will Love This Home
An open concept main floor offers enough space for everyone including the living room, dining room, and upgraded kitchen with centre island and breakfast bar seating. There is also a main floor family room with access to the large terrace.
A master suite that takes up the whole third floor with it’s oversized walk in closet, large ensuite bathroom with frameless glass shower, freestanding soaker tub, and double sink vanity. The bedroom easily fits a king size bed, and you will love having your morning coffee on the balcony off the master bedroom.
89 Edward Horton offers so much natural light through the windows and sliding doors on the front and back of the property. Many other townhomes in this development only offered windows on the front of the property, so having windows on the front and back is definitely a nice feature.
Enjoy the low maintenance outdoor space on your main floor and third floor terraces. Each terrace has privacy screening, and the terrace off of the kitchen offers a gas line for your BBQ.
There are so many reasons to love the location of 89 Edward Horton. You are a 20 minute walk or 10 minute bus ride away from Islington subway station, you are a four minute drive to The Kingsway or an eight minute drive to Bloor West Village. You could be at Sherway Gardens and all the shops along The Queensway in under 10 minutes. If you feel like biking to the Lake you could get there in under 20 minutes, although it might take you a little longer if you detour past Tom’s Dairy Freeze for one of their popular ice cream treats. Families with school aged children will appreciate being only a seven minute walk to the highly regarded Norseman Junior Middle School (JK-8).
